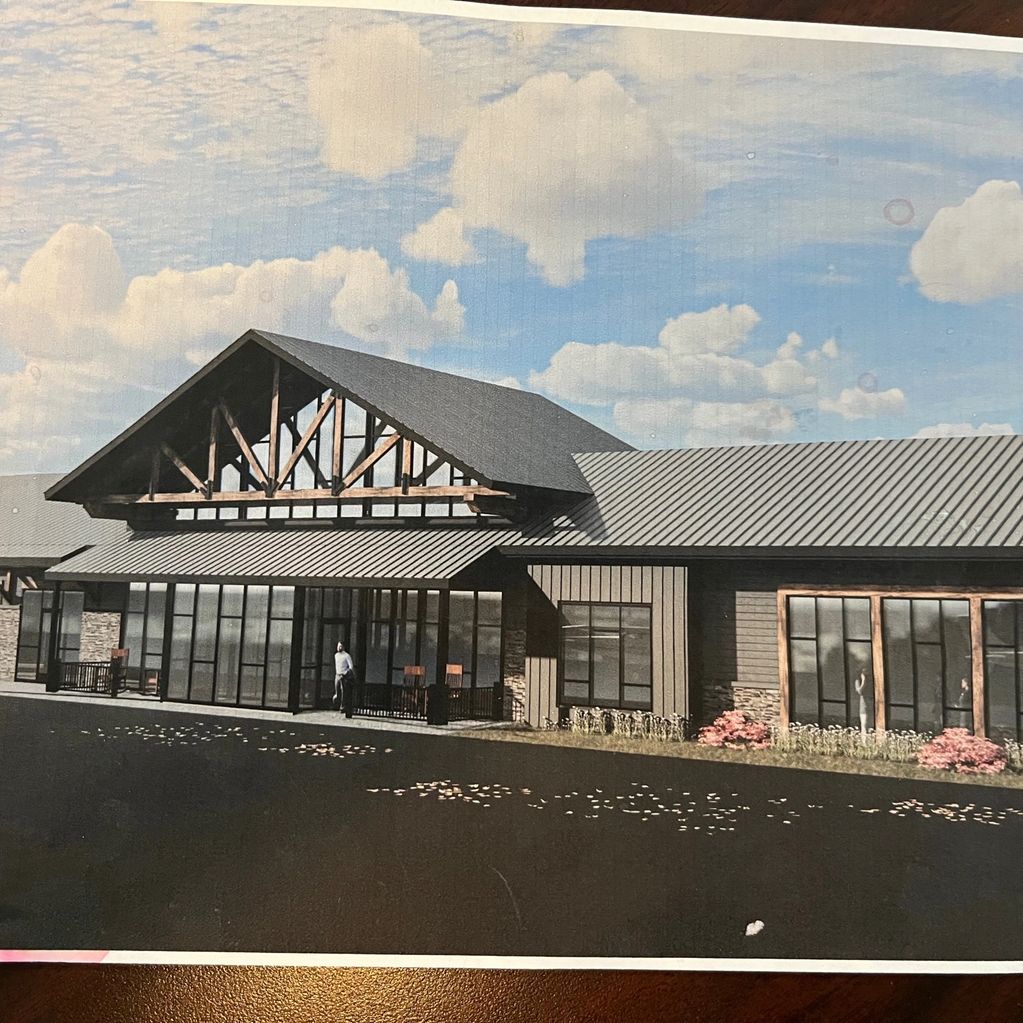Future Plans & Upcoming Projects

This image serves as the inspiration for what the FBO could look like on the east side. Plans include expansion of the walls to the north and to the east, a vaulted ceiling in the front room, new bathrooms, and new utilities. All plans have eco-friendly designs and will be ADA compliant.

Plans to expand and improve the airport environment are also being worked on, including rehabilitating the runway markings and taxiway, building new hangars, solar development, and much more.
Plans for new FBO & Mgmt Offices

Our current project is to expand and remodel our main offices and FBO to better serve the public. The remodel will update our facilities so we can better serve the needs of our customers and travelers. The new plans will not only expand the overall size of the front building but will also update things like utilities and allow 24/7 public access to facilities like the bathrooms and pilot lounge.
Th

This image represents the exterior plans for the new FBO and offices.

This image shows a 3D render of what we are planning for the new exterior of the FBO and offices. It includes some shading to represent where the awnings on the north and east side of the building will be.